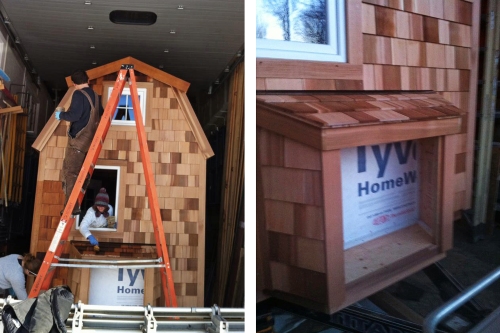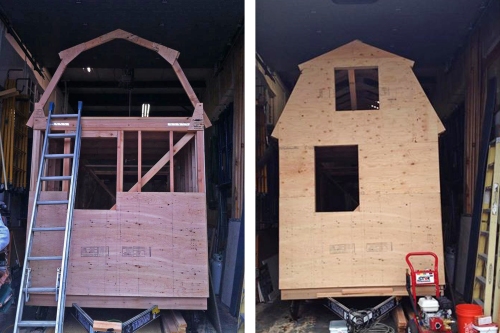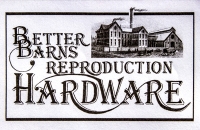
Our electrical panel has four breakers (main, fridge, washer, everything else) and fuses for each 12V connection (LED lights, water pump, water heater, outlets).

Answer: Our favorite item inside the tiny house! 🙂
Sponsored by Better Barns Hardware and Plans.

All of our pine boards are white-washed and we have begun to install our reclaimed barn wood on the floor and the two smaller walls.

We painted our pine boards with Farmhouse White from Miss Mustard Seed’s Milk Paint (100% natural, non-toxic and biodegradable).

Our Runaway Shanty has finally left the garage and glows in the sunshine.
The roof is almost completed.

We stained our Red Cedar Shingles with an oil finish to preserve the natural look as long as possible. Also, the little storage box up front will serve as extra storage space for electrical supplies.

The back of our house before and after the siding was put on.
Our “living room” will be on this side.
























Hi – what oil product was used on your cedar shingles? It’s beautiful!
We used a translucent classic oil finish, you will find a link in our “Costs” section. 🙂
Thank you! 🙂
The Shanty is awesome!
Very interested in what you came up with for your couch/guest bed. Can you share your design?
Thank you! We are still constructing our tiny house but will post updates once the inside is being built. 🙂
The Shanty is awesome!
Very interested in what you came up with for your couch/guest bed. Can you share your design?
Thank you!!!
We have not finished the inside yet but will definitely post pictures of the process and once everything is done… stay tuned. 🙂
Pretty cool! hope to build one some day.
Thank you! We hope you will!